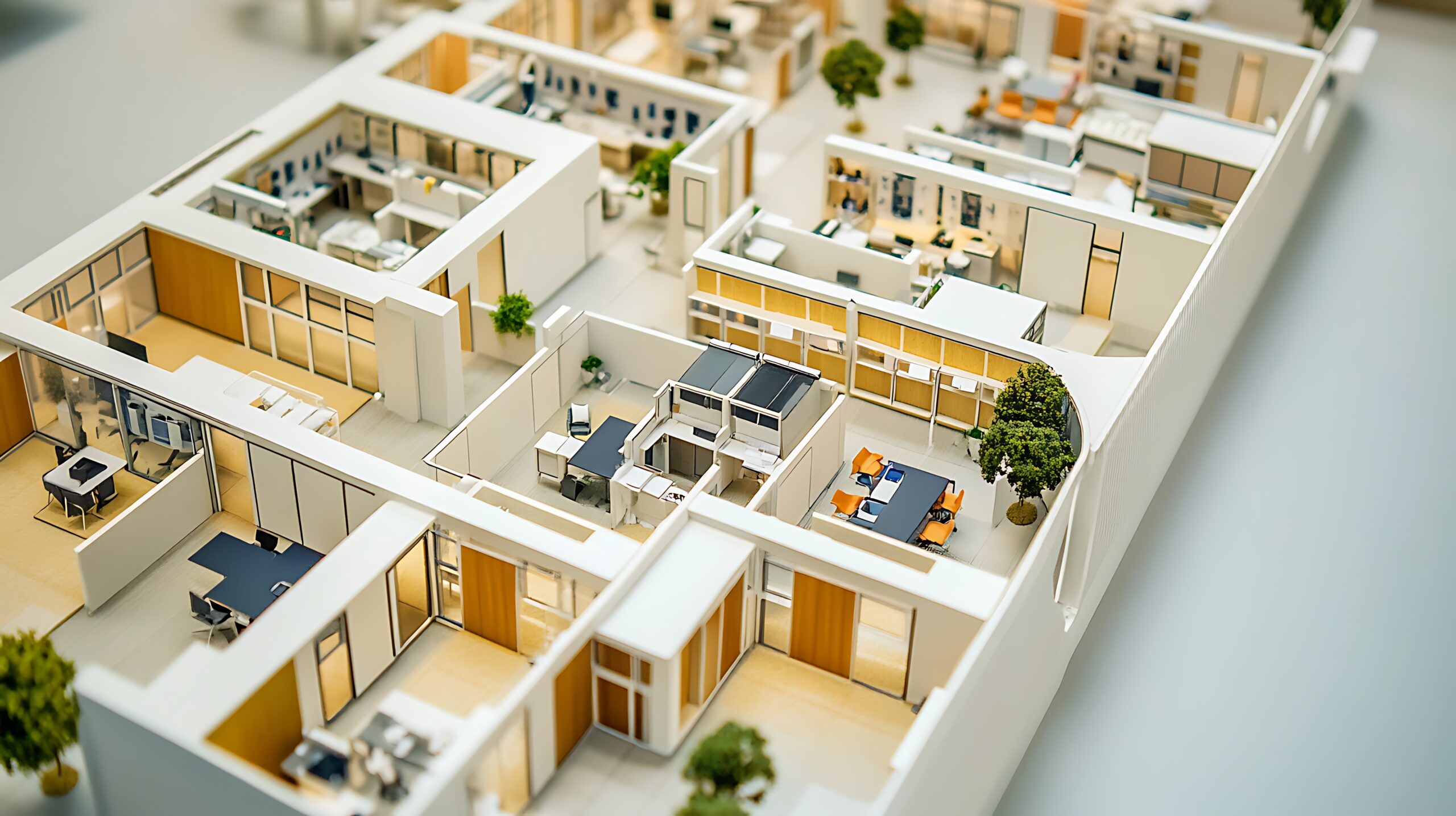Designing an office floor layout is about creating a space that works for your team while supporting your company’s goals. A well-thought-out office floor plan can boost productivity, improve employee well-being, and reflect your brand’s culture.
Whether setting up a new office or reworking an existing one, several key factors will help you craft a space that’s both practical and adaptable. Here’s what you need to focus on to get it right.
Understand Your Team’s Needs
Your layout should match how your employees work day to day. Creative teams might need open areas with whiteboards or communal tables for brainstorming, while roles like HR or legal often require private offices for sensitive tasks. Talk to your team to learn their preferences—do they need spaces for quick group huddles or quiet zones for focused work? This input ensures the layout supports their productivity and keeps them happy.
Hybrid work is now a standard for many businesses. Flexible spaces like hot-desking areas or meeting rooms equipped for video calls are essential to accommodate employees splitting time between home and office. Planning for these needs early helps avoid costly redesigns later. A layout tailored to your team’s work style creates a workspace where everyone can do their best.
Optimize Space and Flow
It is critical to use your office space wisely without making it feel cramped. Keep pathways at least 36 inches wide to ensure smooth movement and comply with accessibility standards. Arrange desks and workstations to avoid clutter, especially in high-traffic areas like hallways or near break rooms. Modular furniture is a wise choice for smaller offices, allowing you to reconfigure the space as needs change.
Natural light can transform how an office feels and functions. Positioning desks near windows reduces reliance on artificial lighting, which can improve mood and cut energy costs. Good ventilation is also key, particularly in open layouts, so ensure your HVAC system distributes air evenly to maintain comfort. These elements make the space both practical and inviting for everyone.
Plan for Future Growth
Your office should be ready to adapt as your business evolves. Skip permanent walls and use movable partitions or glass dividers to keep the layout flexible while offering privacy when needed. Activity-based workspaces, with zones for collaboration, quiet tasks, or casual meetings, support varied work styles and are a growing trend in modern office design. This setup lets employees pick the right space for their current tasks.
Technology needs should also be planned for the long term. Ensure ample power outlets, strong Wi-Fi, and data ports are placed strategically to handle new devices or team growth. Thinking ahead about scalability saves time and resources down the line. A flexible layout keeps your office prepared for expansion or shifts in work patterns.
Balance Collaboration and Privacy
Open-plan offices are great for teamwork but can get noisy. Include quiet zones, like soundproof booths or designated focus areas, for tasks that need concentration or private calls. Casual breakout spaces with comfortable seating encourage informal collaboration without disturbing others. Striking this balance ensures the layout works for both group dynamics and individual focus.
Don’t overlook employee well-being in the design process. Adding elements like plants or ergonomic furniture can make the space more comfortable and welcoming. These small touches boost morale and help employees feel valued. A thoughtful layout creates an office where everyone can thrive.
Create a Space That Lasts
A great office layout is an investment in your team and your business. By focusing on their needs, optimizing space, planning for growth, and balancing collaboration with privacy, you’ll build an environment that works now and in the future. Take the time to get it right, and your office will be a place where people love to work.










